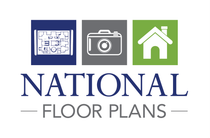Benefits
PARTNER WITH NATIONAL FLOOR PLANS
- Resell our Square Footage Floor Plans and Existing Conditions Plans to your real estate clients.
- Expand your business to include Architects, Interior Designers & Contractors.
- Increase your revenue by expanding your product offering.
- Increase your average order value.
- Accurate ANSI square footage calculations.
- Capitalize on our 20 years of experience in real estate & design.
- Available Nationwide.
How It Works
FROM YOUR MATTERPORT LINK
- Provide a Matterport scan from Pro 2 or Pro3 cameras.
- Select property size.
- Our team of Architects prepares your floor plan in 1-2 days.
- Includes our square footage support
FOR ALL YOUR CLIENTS
Real Estate Agents
Architects
Designers
Home Sellers
Home Buyers
Contractors
Features
Architecturally Scaled
- For furniture placement, Interior Design, and Renovation
- .dwg CAD file available for Architects and Interior Designers
Remote Service
- We don't need to visit the property.
- Provide your Matterport link at checkout
- Next Day rush turnaround available
Square Footage
- Calculations per floor based on ANSI guidelines
- Certification Letter available
Expert Support
- Questions answered for agents, sellers and buyers
- Associate Member, American Institute of Architects
- Drafting floor plans since 2004
Additional Services Available
Rushed turnaround,
next business day
.dwg CAD file
Proposed Design Plans
Find out more about our
Local Partners Program
For Real Estate Photographers and Appraisers
NATIONWIDE OPPORTUNITIES

